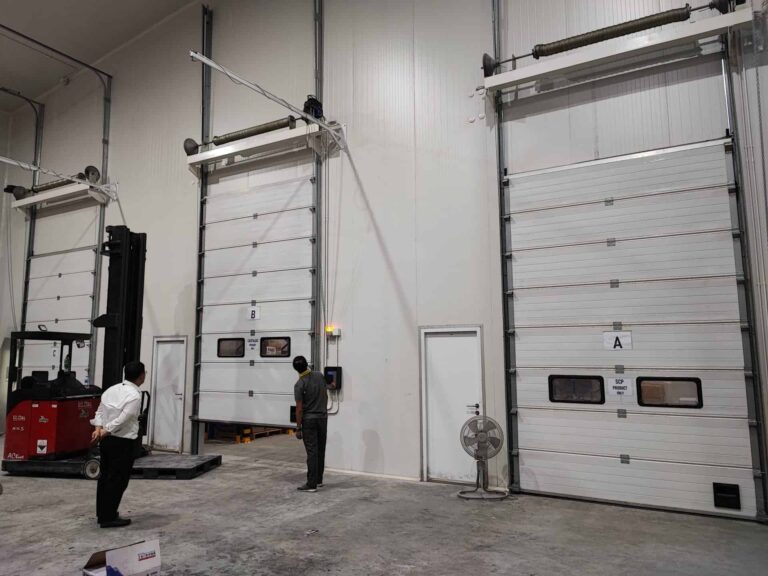Industrial Sectional Overhead Doors
Industrial Sectional Overhead Doors are designed for large commercial and industrial spaces that require secure, efficient, and reliable access. These doors are made of multiple horizontal panels that slide upwards and rest parallel to the ceiling when opened, saving space and allowing smooth operation even in areas with limited clearance.

Features
➣ Steel door panel are with 40mm/80mm thick, Double-skinned, Poly Urethane Foam (PUF) core
➣ Long lasting panels as continuously hot dipped galvanized zinc-coated structural steel
➣ Finger safe joint panels with EPDM seal to provide intermediate air & water tightness between panel joints
➣ Insulated panels are with zero ozone depletion potential (ODP)
➣ Door Panel Insulant has a low global warming potential (GWP)
➣ Biological Panel are immune to attack from fungi, mould & vermin.
➣ Sound Insulation can be achieved.
➣ High precision hinges made of galvanized steel, roller guide with adjustable ball bearing rollers are provided for smooth movement of the door.
➣ Easy-to-integrate interlocked side wicket doors ensure that pedestrian movement can be diversified
➣ Industrial sectional doors are maintenance-friendly, resulting in minimal service costs.
➣ Advance electronic imported direct drive & intelligent control
Technical Specification
| Technical Specification | Description | ||||
|---|---|---|---|---|---|
| Product | Overhead Sectional Doors | ||||
| Door Dimension | |||||
| Width Min./Max. | 2200/8000 mm | ||||
| Height Min./Max. | 2000/7000 mm Larger Dimensions on request | ||||
| Opening Direction | Vertical | ||||
| Mounting Location | Inside | ||||
| Mounting Surface | Concrete Steel construction | ||||
| Opening/Closing Speed | 0.12 – 0.2 mtr / sec | ||||
| Wind Resistance Up to | (Class 3) | ||||
| Heat Insulation | U = 1.1 W/m²k | ||||
| Resistance to water penetration | Class 3- Classification as per EN 12425 | ||||
| Door Structure | |||||
| Door Panel | Thermally efficient, weather proof, finger safe 40/42 mm thk door panel constructed of CFC free self extinguishing Poly Urethane Foam (PUF) panels, sandwiched between 0.5 mm thk GI pre-coated sheets. | ||||
| Guide Frame | Profiled hot-dip galvanized steel frame having protective strip with EPDM Sealing on both sides. | ||||
| Bottom Profile | Safety Bottom profile EPDM seal optional with sensors | ||||
| Hinges | Galvanized Steel hinges at sides with roller carrier | ||||
| Roller | Precisely made Tangential rollers with ball bearings | ||||
| Fittings | Standard fitting(90). Inclined roof fitting types on request | High Lift Fitting | Vertical Lift Fitting | ||
| Shaft | Torsion spring shaft with lateral load-bearing cables | ||||
| Sealing | EPDM upper header seal , floor seal and Center Seal | ||||
| Panel Type | Ribbed profile | ||||
| Vision Panel | Glazing: Rectangular glazing constructed with single or double glazed panels. Standard Vision Panel Size: 640 x 320mm | ||||

